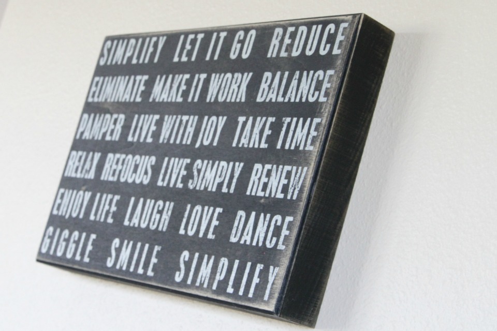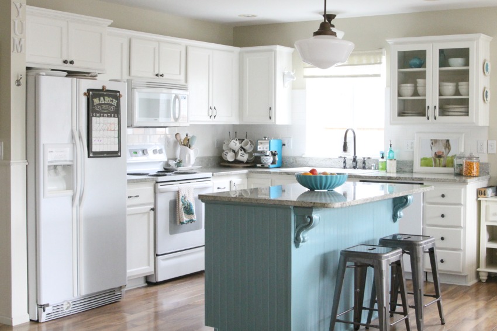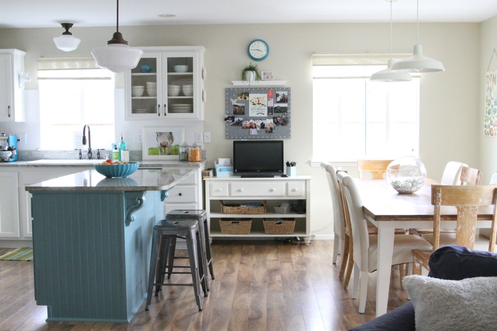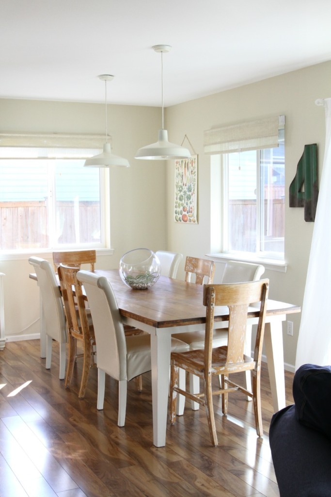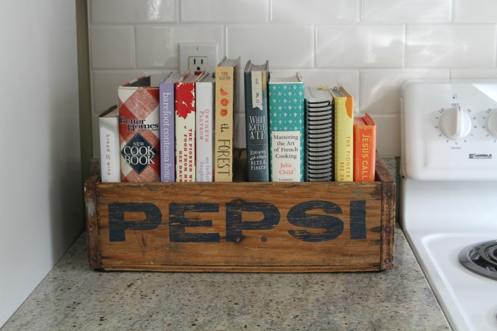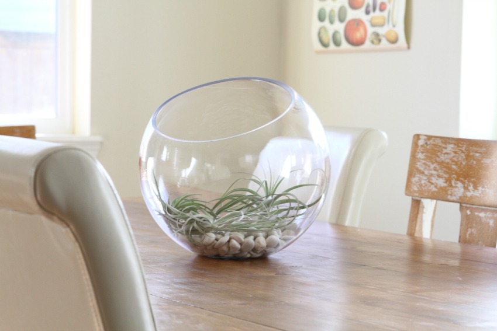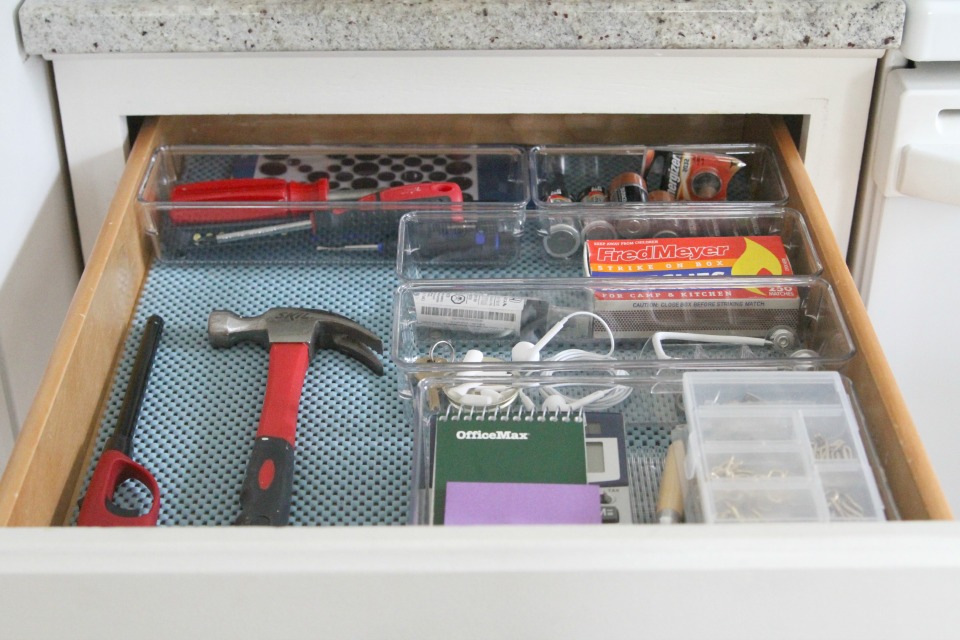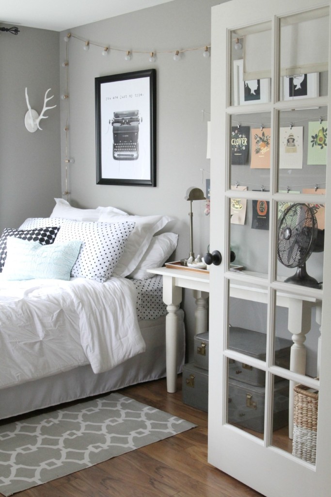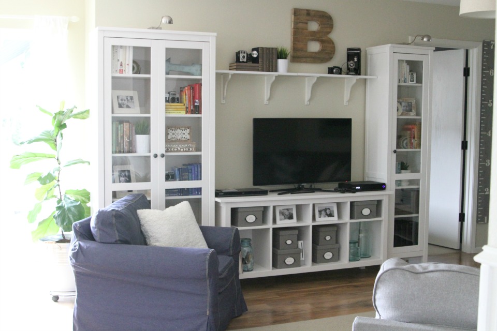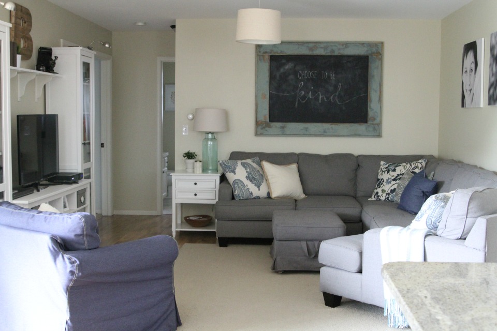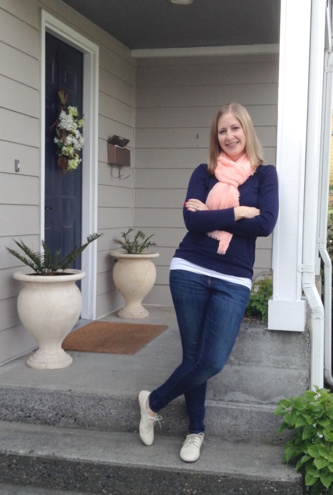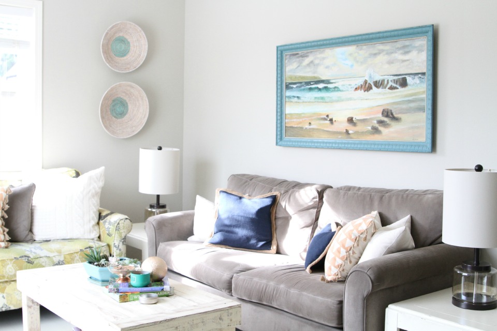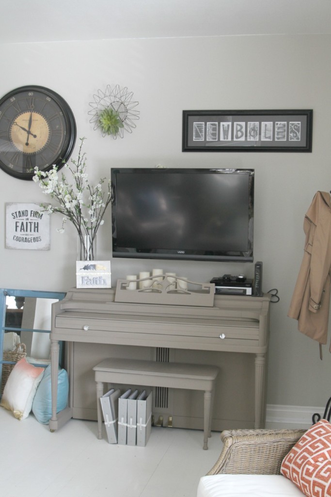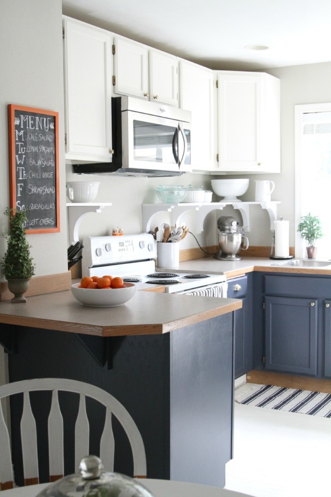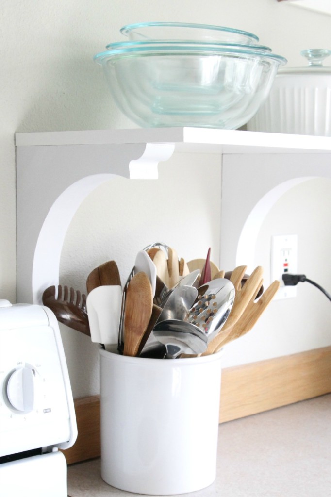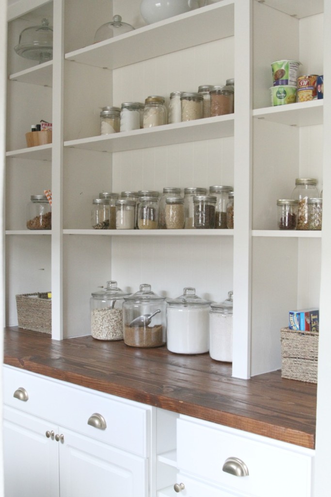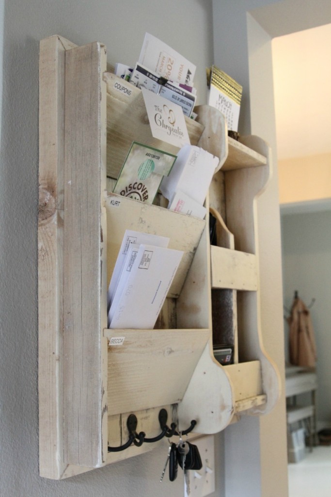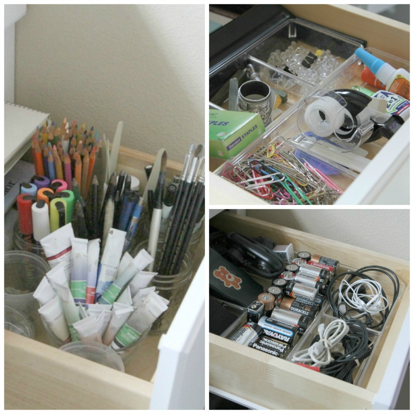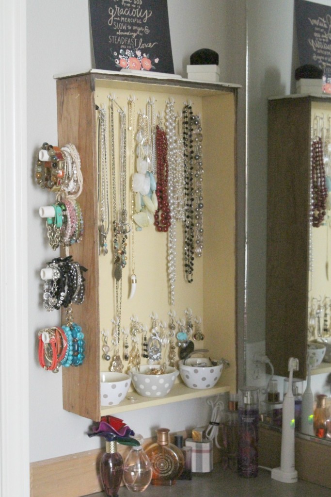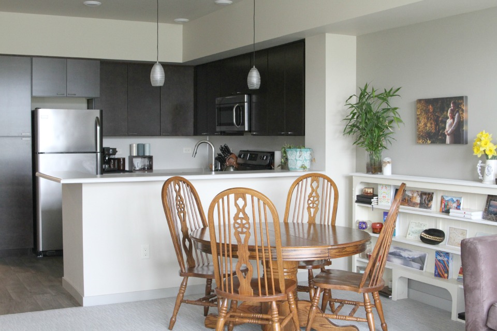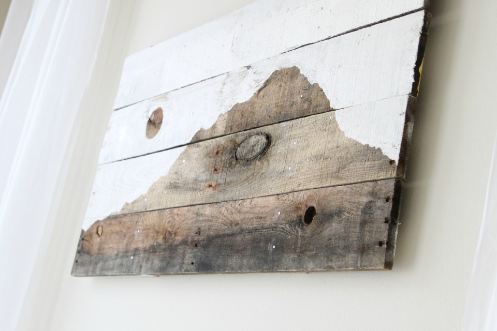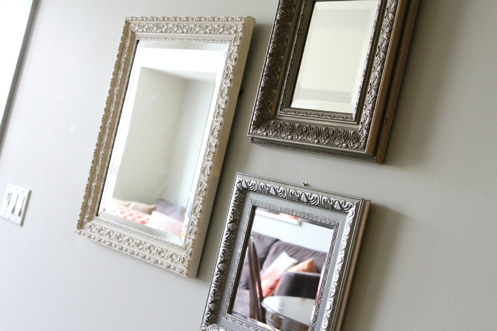
Welcome to The Clarke family home. A place not of perfection, but a place where family and guests feel welcomed and cared for. Our 3,500 sq. ft. home was built around 1975 and continues to evolve over time. Most recently, we updated our oak trim and doors with a fresh white!
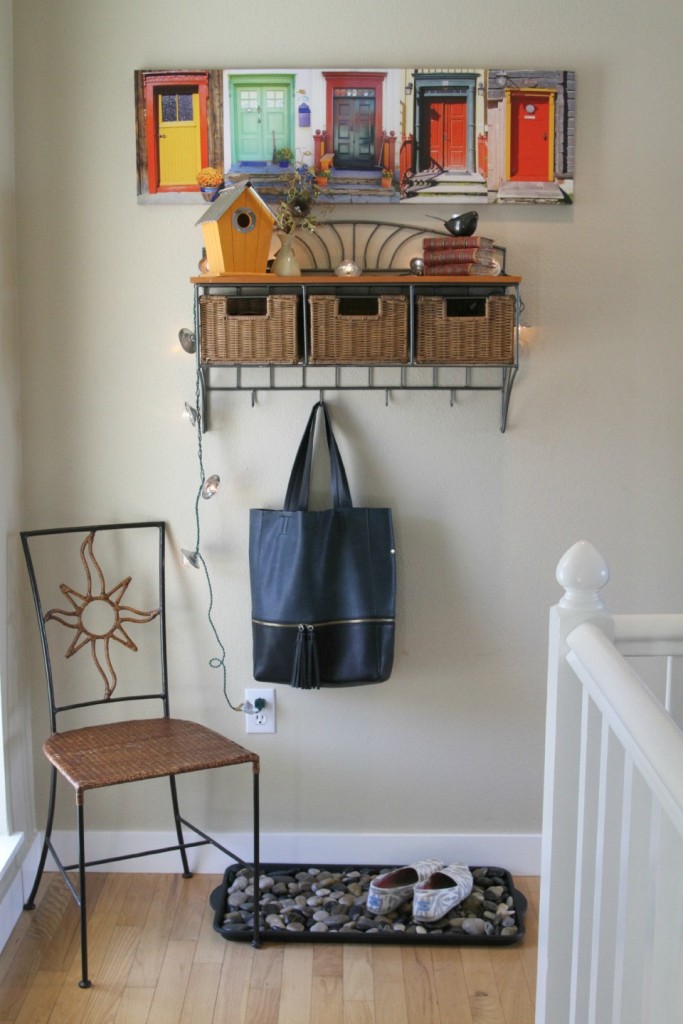
I believe that our homes should be our sanctuaries, that great design need not be expensive and most importantly that a home should function well for the family who lives in it. Organization matters!

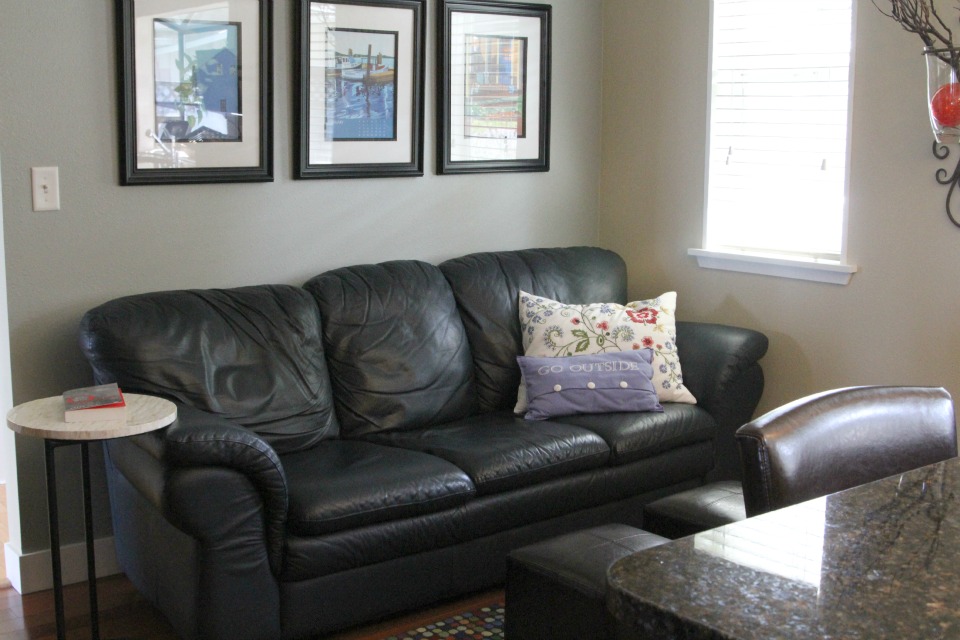
Another favorite in my kitchen is my couch (yep, a couch) in my kitchen! Probably the best decor decision I have made in my home! Who doesn’t love hanging out in the kitchen??

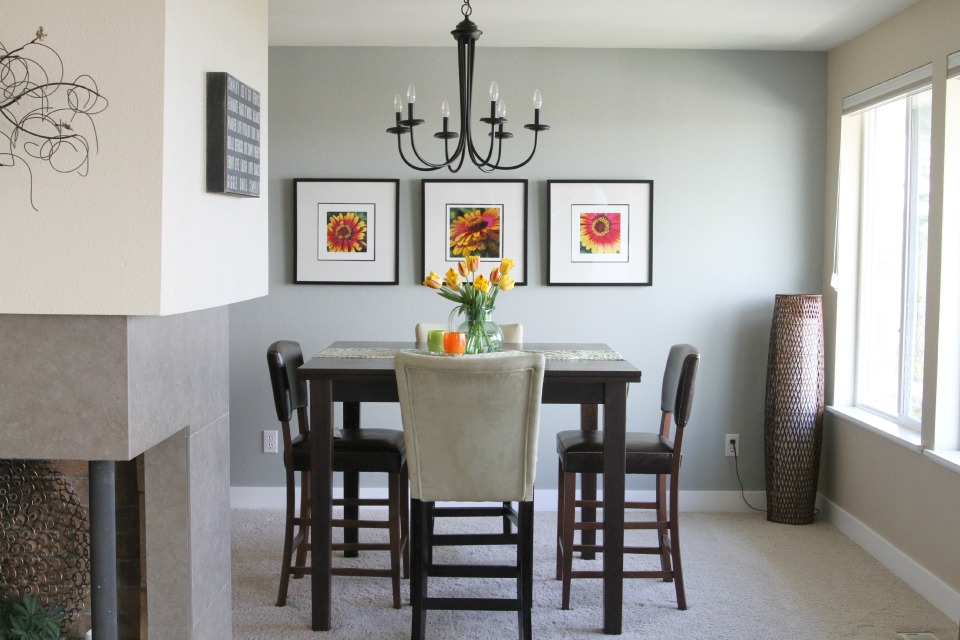
Many people talk of having the type of home where they can entertain and enjoy having people over but all too often it never happens. Life is just too busy and preparing for company is just too complicated. I love to entertain and always keep my home ready, so that in a moment I can transform my table from 4 to 10 and set a simple table for guests. It’s never fancy, but I try to be prepared in the way I set up and organize each space in my home. I also cook really simple meals.
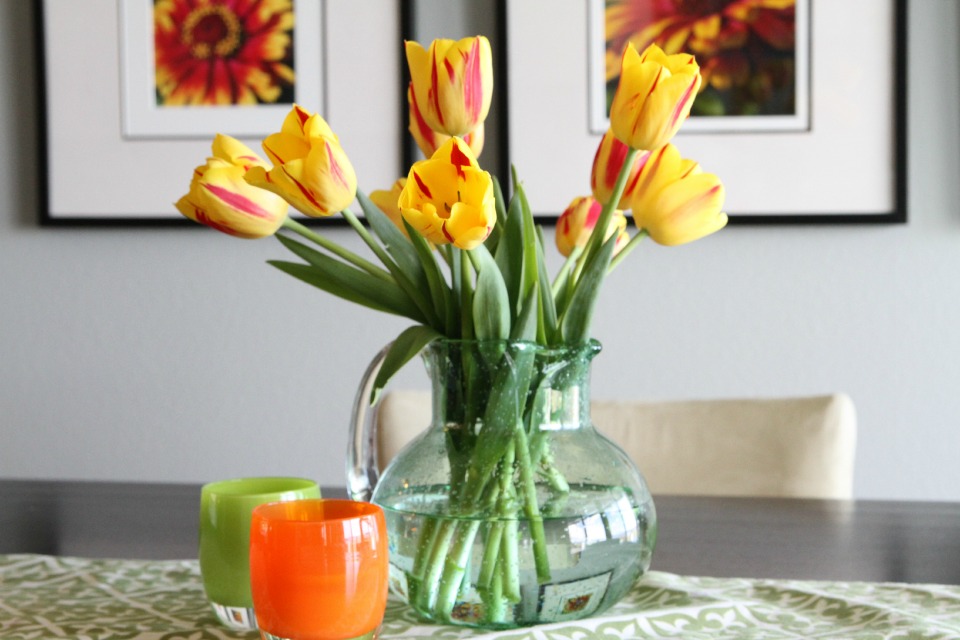
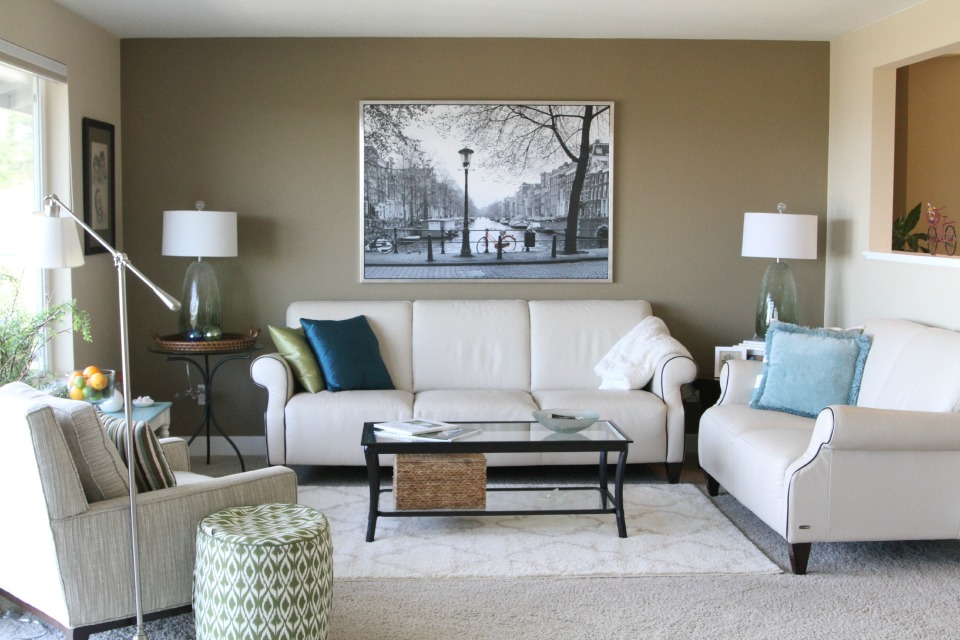
The key to a great living space is making sure that it suits those who live in it. Arrange the space for great conversation (hire help if you’re not sure how to do this) and always keep clutter to a minimum. Even if you have small children keep toys and games limited especially in common spaces.
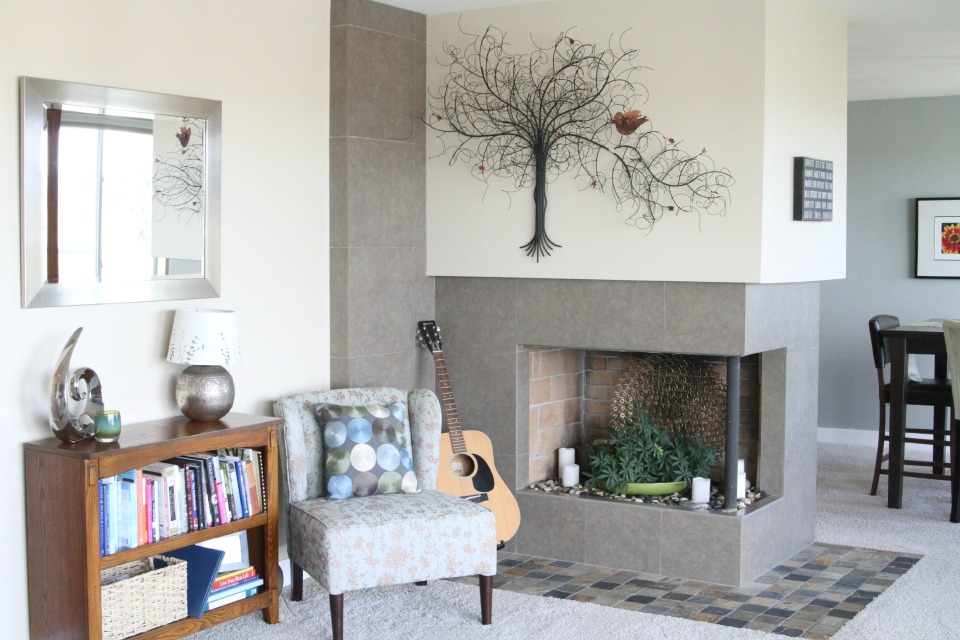

I believe that the art on our walls should be a reflection of what we love most. It should make us happy! Keep it simple, clutter free and hang at the proper height (about 60 in. from the floor to the center of your art). Viewing art from a seated position should feel comfortable. Family pictures are best kept in hallways and stairwells. I can hardly call the pictures of my boys from K-12th grade art, but I love looking at these sweet faces everyday as I cruise down my hallway!

I like to see what I own and for that reason I like storage that is open. I know many of you would not like this in your homes but for me it works well. I can see what I have and I think it’s easier to keep everything tidy when storage is visible. I had bi-fold doors removed from both of my bathroom closets and I removed closet doors from my guest room closets.
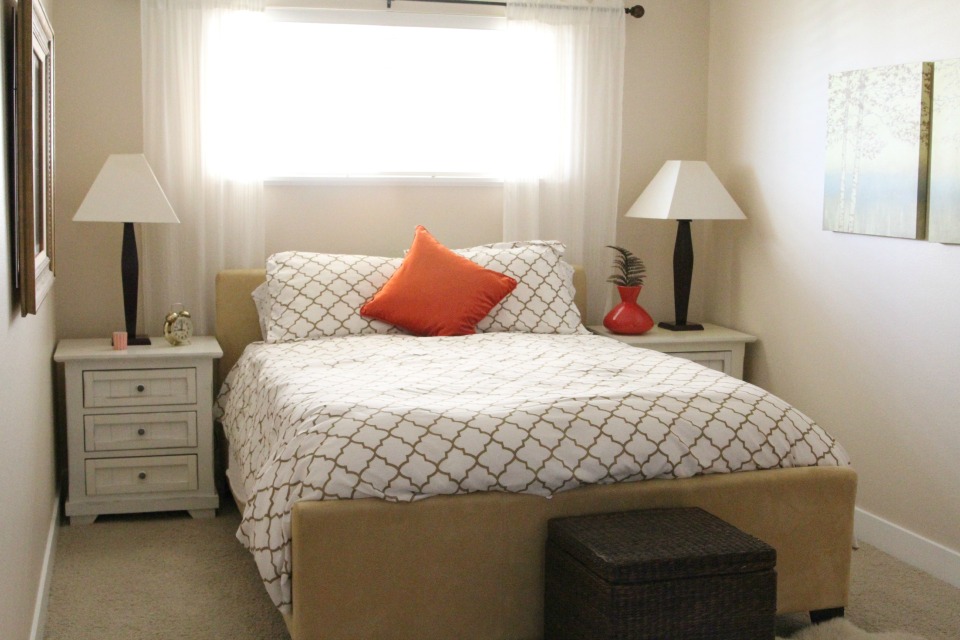
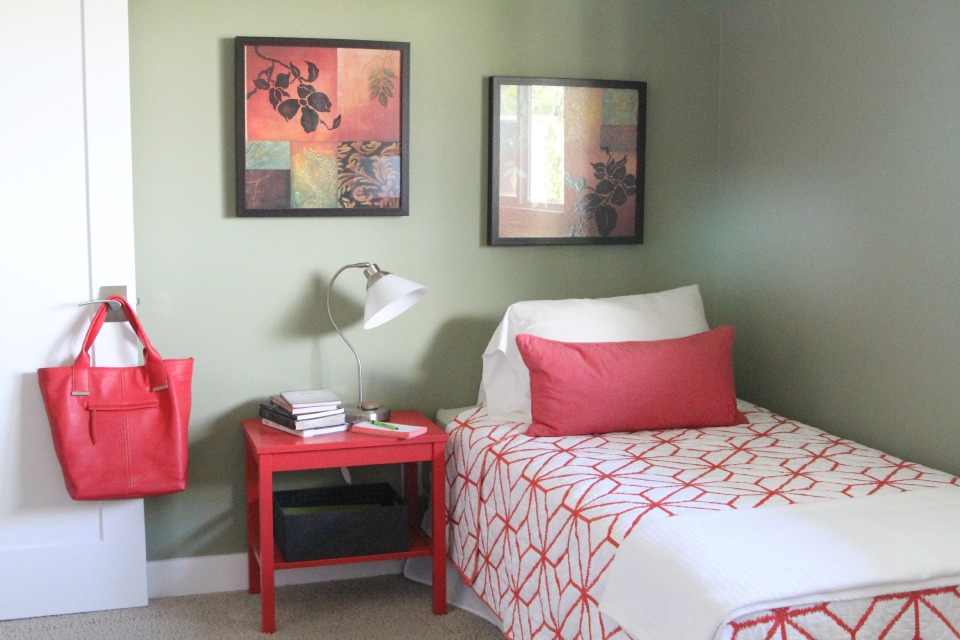
My house has multiple extra rooms now that my sons are all grown. Their old rooms now serve as guest rooms; simple and clutter free. I keep guest closets empty and only store one set of extra sheets per bed (these are stored in each bedroom so that changing sheets is simple).
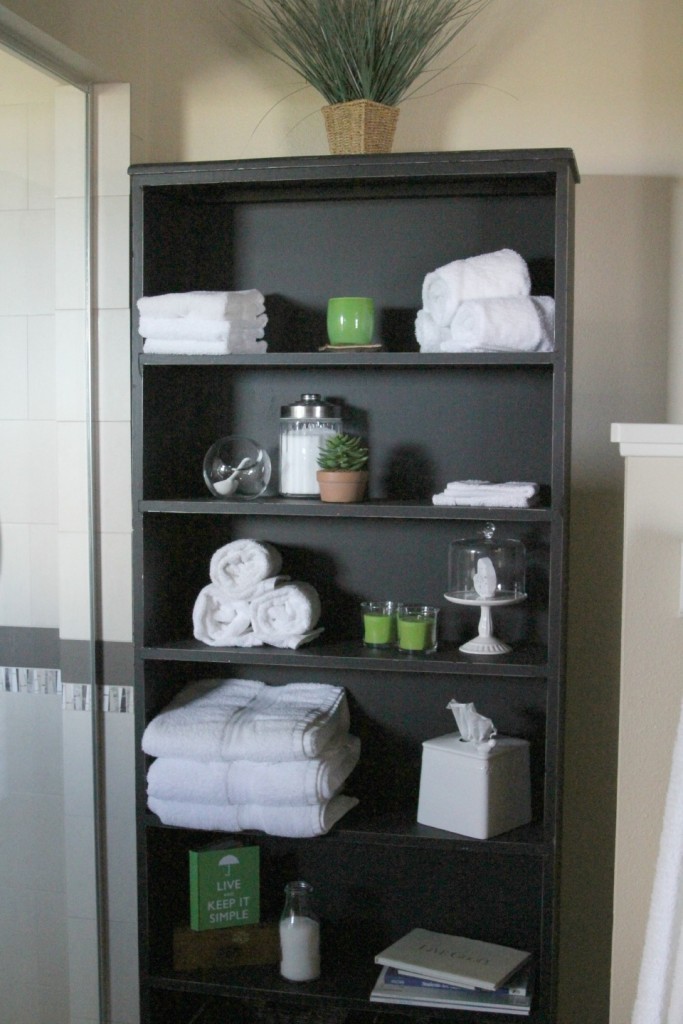
I also use a repurposed bookshelf to store towels and misc. items in my master bathroom. It’s easy to keep tidy and well stocked since I see it all the time. Oh and I really love Costco white towels!

A mini desk area graces the corner of my master bedroom and provides a place to sit and jot a quick note or make a call.


A homemade photo board hangs on the wall in family room. I love that the pictures are easy to change and fun to look at. I’ve learned that pictures in photo albums, bins or boxes are really never appreciated…get them out and enjoy them!
